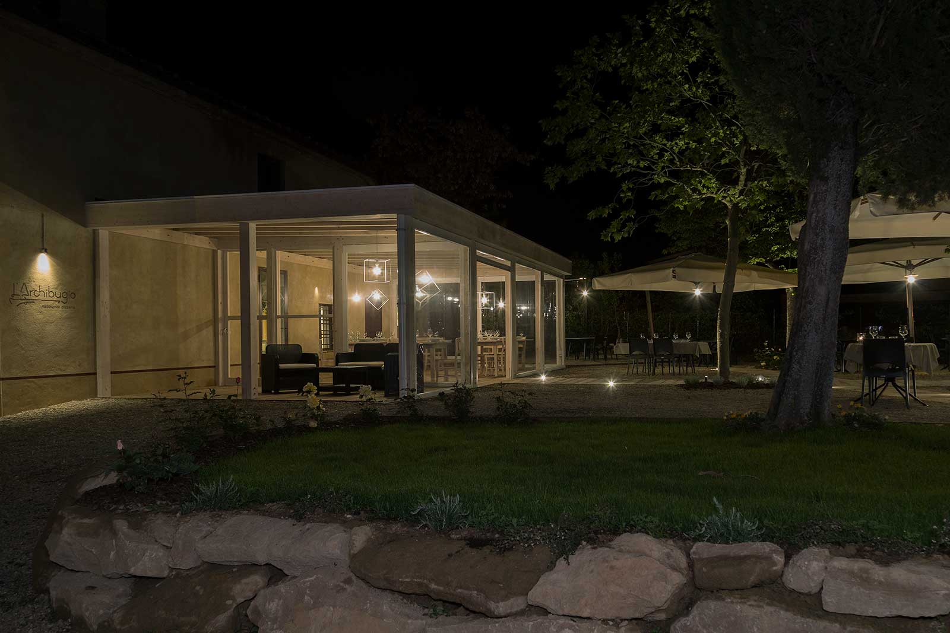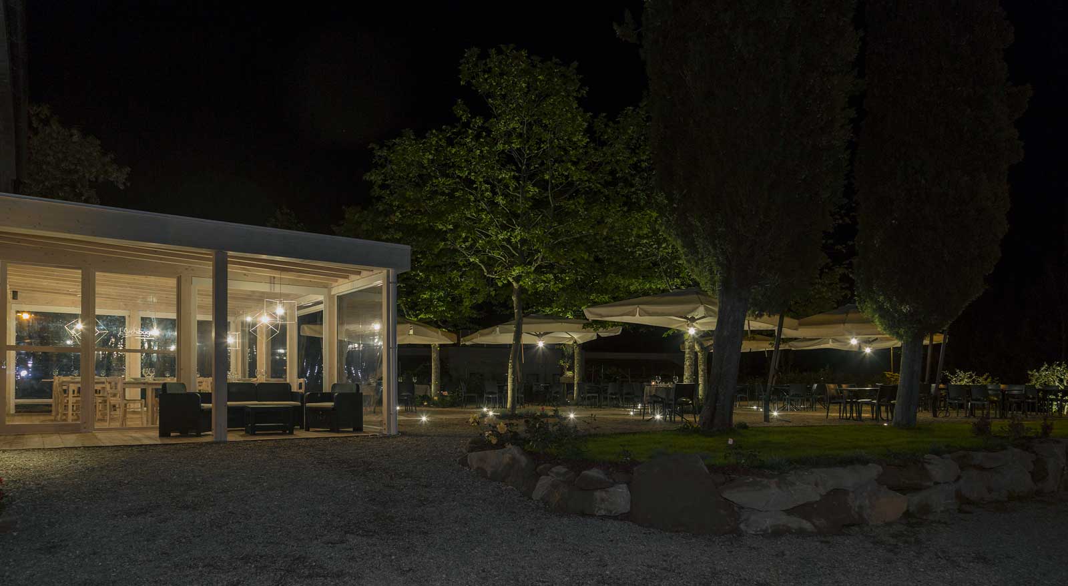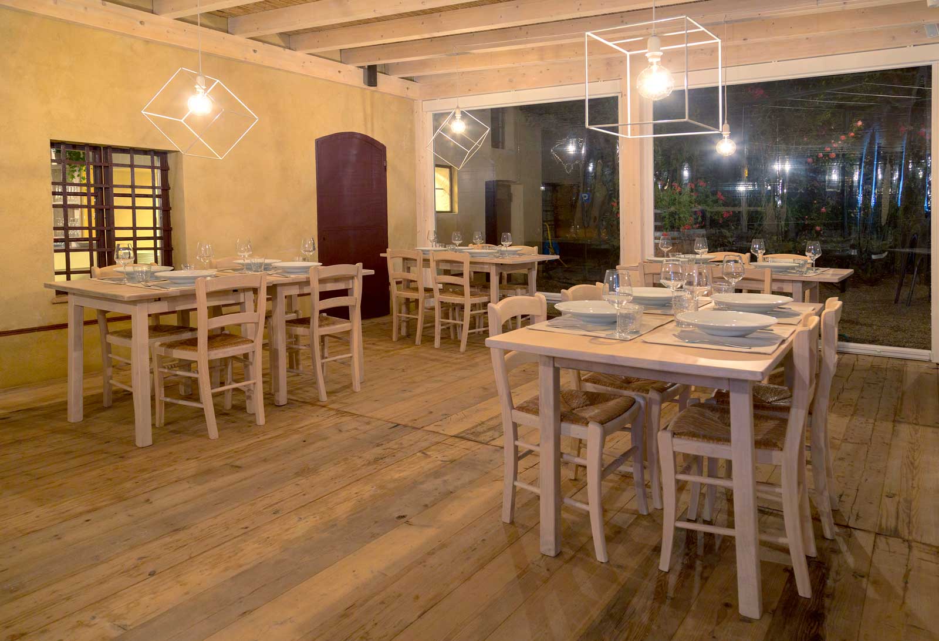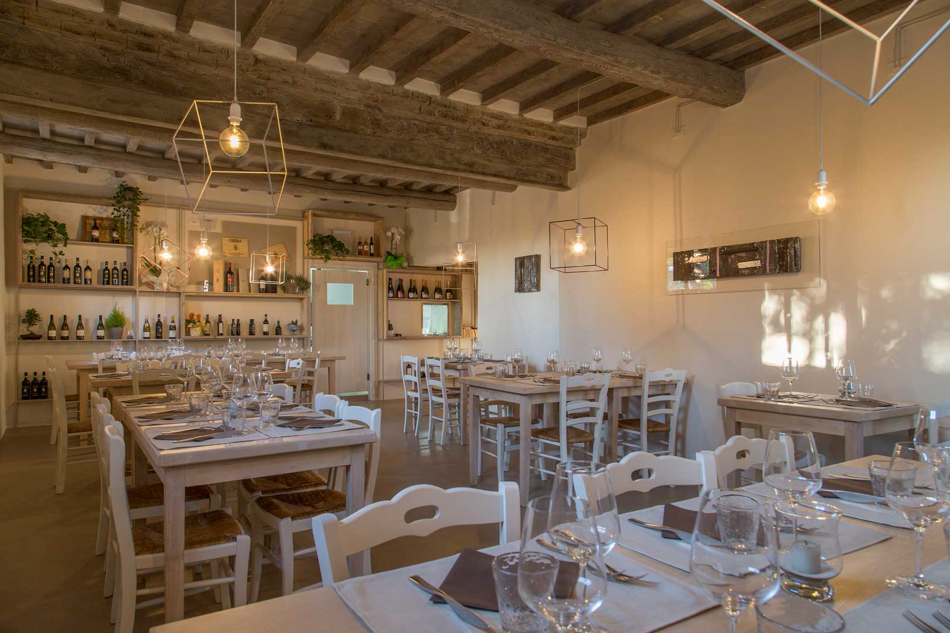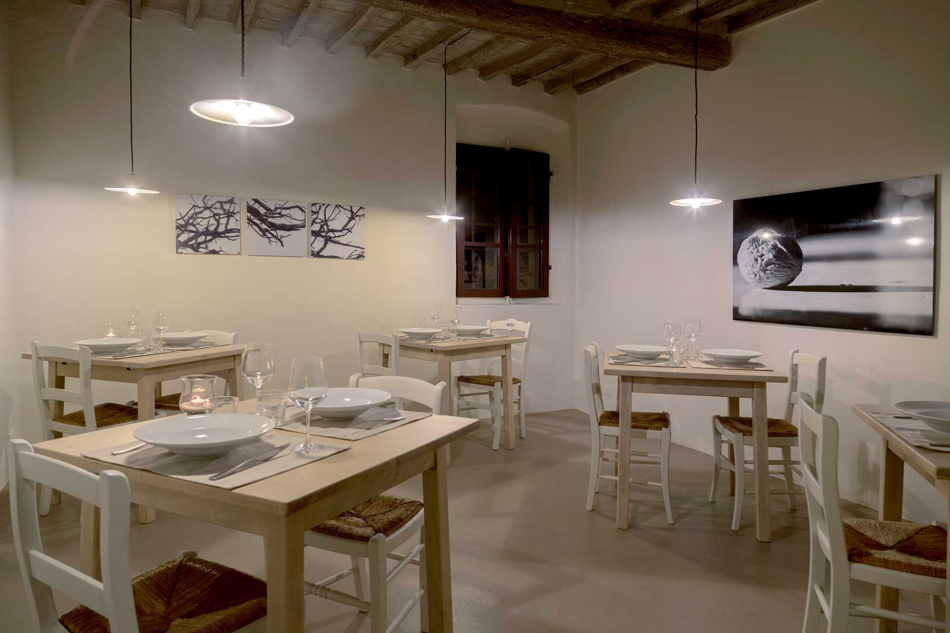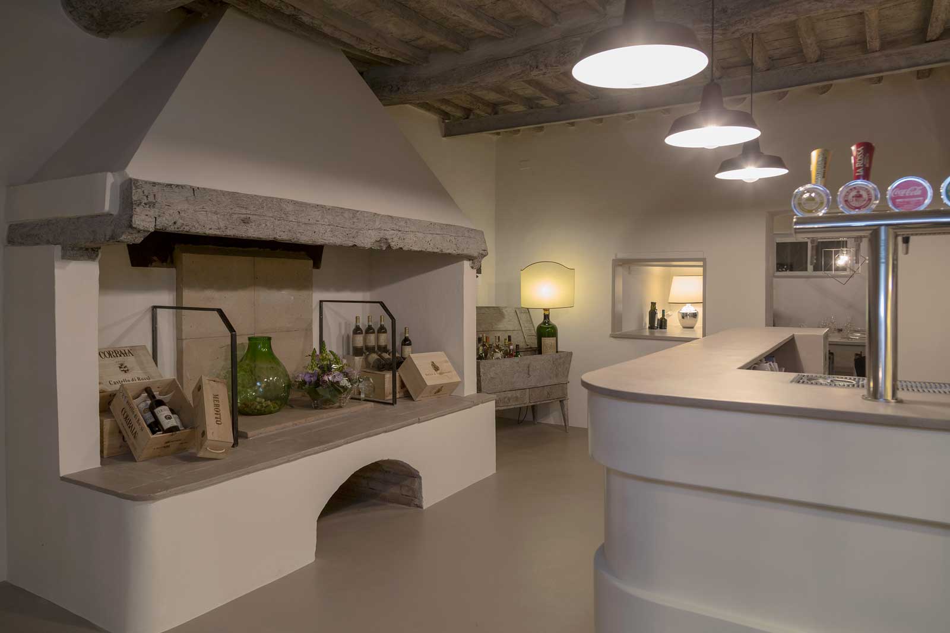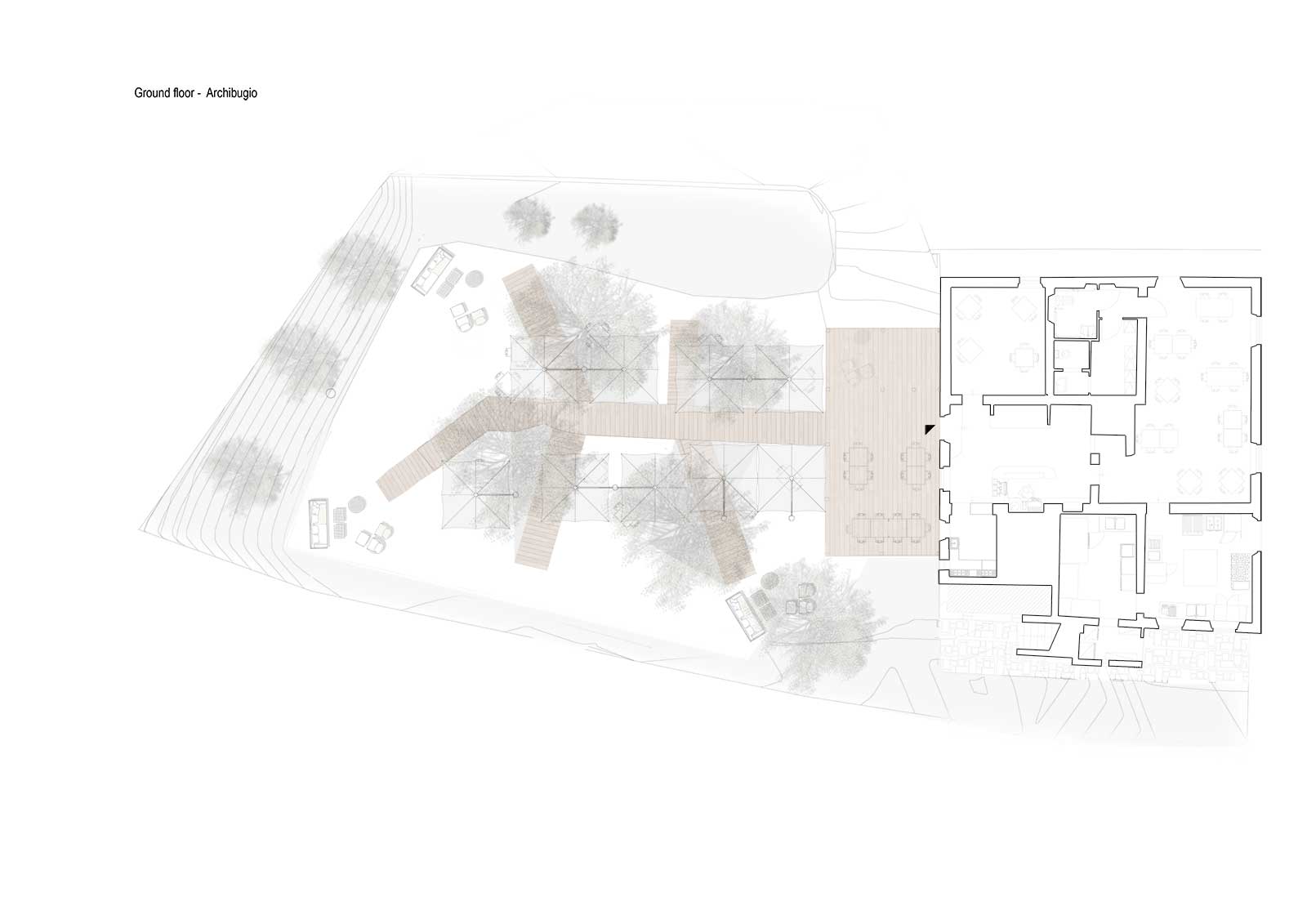Ristorante 117 - Restaurant 117
Anno - Year
2017
Oggetto - Object
Progetto Architettonico - Architectural Project
Arch. Federico Soffici
Arch. Stefano Galgani
Progetto Strutturale - Structural Project
Ing. Andrea Aldinucci
Concept
Il percorso di riqualificazione del casale ha affrontato sia l’aspetto della localizzazione degli spazi sia la riconfigurazione dei percorsi, cercando di preservare la struttura e la memoria dell’edificio. Con piccoli interventi mirati e non invasivi è stato possibile migliorare la funzionalità dell’ambiente per renderlo maggiormente fruibile e flessibile. Grazie a richiami naturali come il legno ed essenze vegetali, è stato possibile valorizzare e mettere in connessione l’esterno con l’interno creando la continuità degli spazi. L’arredamento, disegnato appositamente, ed i materiali usati, riescono con leggerezza a completare senza appesantire la scena e senza sovrastare l’essenza dei luoghi.
The redevelopment project of the farmhouse has addressed both the location of the spaces as well as the reconfiguration of the paths, trying to preserve the structure and the memory of the building. With small targeted and non-invasive interventions, it was possible to improve the functionality of the environment in order to make it more usable and flexible. Thanks to natural references, such as wood and vegetable essences, it has been possible to enhance and connect the exterior with the interior, creating the continuity of the spaces. The furniture, custom designed, and the materials used, can lightly complete without weighing down the scene and without overwhelming the essence of the place.

